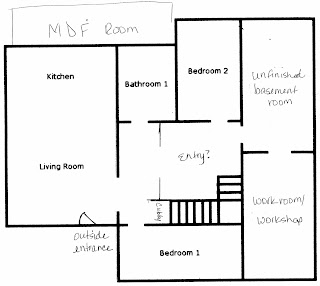...not to scale! I have been trying to put together some images so you can see how the house is laid out. So, keeping in mind that these layouts do not take measurements into account since I was just trying to show placement, here is what I came up with.
I apologize for the bad copy. I was using an online program to give a quick and dirty layout - that's what I got!
Now you can see what I mean about them not being to scale! Bedroom 1 upstairs is directly over bedroom 1 downstairs. Bedroom 2 upstairs sits directly over the kitchen/livingroom downstairs. Nobody is allowed to laugh at my efforts! Except me...well, okay, go ahead and laugh. At least you can see where the rooms are. Sort of.
I didn't even tackle the part of the house that we plan to take down. Mostly because I ran out of room in the program I was using. Literally. Ran out of room on the page. Can you imagine? Anyway, I may try to put something together to show the layout of that part of the house soon. We'll see.
I don't have any new and exciting pictures to show you, but we are meeting the Heating and Air guy up at the house tomorrow morning to get an estimate. Maybe I can find some more things to take pictures of for tomorrow night's post. Until then, have a great Friday!
Day 20


No comments:
Post a Comment