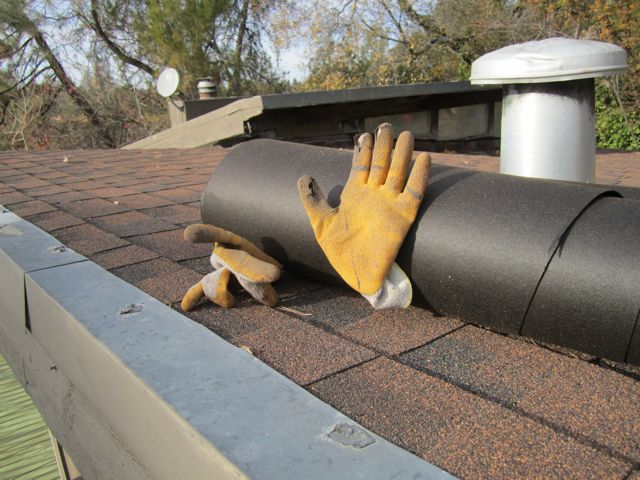(Please note that this work actually took place in December of 2011.)
Before we even moved in we were aware that our roof leaked.
There were obvious water stains in the
master bedroom. If you look carefully at this picture you can see were
the wall on the right has been water damaged and repaired.
Up
on the roof Dan could spot the problem areas rather quickly. This
picture was taken while standing on the roof looking toward the front of
the house. The master bath is under the raised section covered with the
silver corrugated roofing material. Beyond the master bath, under the
same raised corrugated roof section, is what we call the guest bath.
This photo was taken while standing over the kitchen,
looking toward the back of the house and the 'sunset room'.
The previous owner told us that she had to go up every
winter and patch the roof with "Henry's roof patch". Hmmm...seems like a band-aid when actually what is needed is surgery!
Looking down on that same raised roof.
This lines up with the master bedroom wall that shows water damage.
Because we knew the rains were coming soon we decided that we
needed to work on a quick solution that would prevent further water
damage. Then we could work on replacing the whole roof in the spring
or summer.
Dan decided to do two things to
minimize the chance of further damage. First, he would tear off all of
the damaged siding and build a small eve or overhang to minimize the
water running down onto (and probably behind) the siding.
Second, he put in some temporary
flashing and new siding.
So, here is a photo of the eve that Dan and my brother-in-law built.
It has an overhang of about 1 foot.
You might also notice that he put down new flashing on top of the old roofing.
He sealed it to the roofing using this stuff. It has a foil 'face' and the other side is kind of a rubber-tar that the guy at Home Depot said would definitely stick.
Being winter, it was pretty cold when Dan was working
on this project. Since it was important to work with this tape while it was warm, he heated up the rolls in front
of the fireplace.
Here is a close up of the flashing held in place
(roofing nails in the rough siding and the patch tape on the roofing).
He then put a layer of 30# tar paper over the rough siding and flashing. He re-used the old siding if it was not too water damaged. He did trim it a little so that the edge of the siding would not come in contact with rain water flowing down the flashing.
This photo shows the previous water damage and how much he trimmed off.
Here is a close up of the new siding section.
Remember, this was a temporary fix so we weren't going for pretty,
just effective (his words, not mine).
Here are a couple of shots of the finished work.
And good news! We went through the whole rainy season without any leaks...
in this section of the roof anyway...
Dan has been hard at work lately and the roof has changed greatly over the past several weeks. Stay tuned!
Well... thank you for reading and goodbye for now...


























































